Disclaimer
The Dover Public Library website offers public access to a wide range of information, including historical materials that are products of their particular times, and may contain values, language or stereotypes that would now be deemed insensitive, inappropriate or factually inaccurate. However, these records reflect the shared attitudes and values of the community from which they were collected and thus constitute an important social record.
The materials contained in the collection do not represent the opinions of the City of Dover, or the Dover Public Library.
1980 Heritage Walking Tour
Heritage Walking Tour Booklet June 1980 by the Dover Heritage Group, Dover, NH, c. 1980.
In 1978, a group called Dover Tomorrow formed to promote the growth and prosperity of Dover. A subcommittee was tasked with promoting “appreciation of Dover’s heritage”. The Lively City Committee created the first Heritage Walk the next year. It was so popular that new tours were created every year, and held through 2007. By 1982, Dover’s historical society, the Northam Colonists, had taken over the research and creation of the Heritage Walking Tour Booklets. The information on the page below is a transcription of the original Heritage Walking Tour Booklet. The Library has a complete set of the Heritage Walking Tours if you would like to see the original booklets.
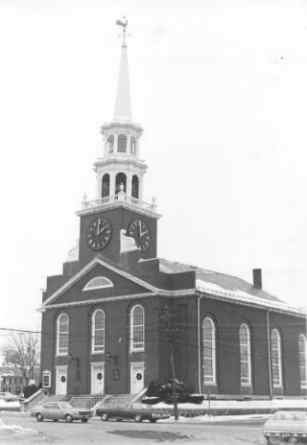
The First Parish Church
This Church, built in 1829, is the fifth meeting house of the first church organized in Dover in 1638. It stands on the site of the fourth meeting house that was built in 1758. It was designed by George Pendexter and Samuel Drew who took the best designs of the day and incorporated them into the meeting house.
The original steeple clock, installed in 1835, was made by Benjamin Morril of Boscawen, one of New Hampshire’s finest makers. It ran well for a number of years but finally stopped for good. The neighborhood had become so accustomed to it that they started a drive for a new clock, a Howard, which has run ever since. It is now electrified. To top off the steeple, a five foot rooster weather vane was installed soon after the Church was built. It is gilded copper and was made by William Gerrish of Dover. A rooster was a favorite for early churches since it symbolized the rooster that crowed in the early morning hours when Peter denied ever having known his Lord and Master.
As you start along Church Street., on your right is St Mary’s School, built in 1912 on the site of the New Hampshire Hotel, which in turn was built in the 1820’s on the site of Col. Amos Cogswell’s house. The hotel was built by Samuel Wyatt who live in the first house you come to on the corner of Church and Middle Streets. It is:
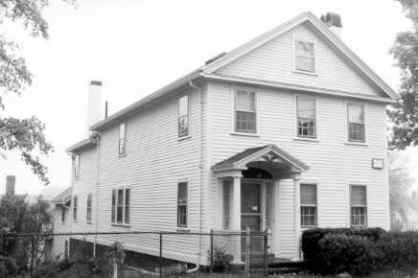
7 Church St., The Samuel Wyatt House
Mr. Wyatt had his house built in 1835. It is an example of the Greek revival style and representative of the workmanship of the master carpenters of the area. Mr. Wyatt owned the Dover Hotel (also known as Wyatt’s Inn) on Tuttle Square and also New Hampshire Hotel as well as other hotels in Medford and Boston, Ma. These Dove hotels were visited over the years by many famous people including President Monroe (1817), General Lafayette (1825), and former President John Q. Adams (1833). Mrs. Wyatt became a well- known educator and author and is said to have taught more children than any other lady in New Hampshire. Her students included renowned attorneys and members of Congress. In 1840 the house was sold to Silas Moody, a furrier and businessman and then in 1896 to Washington Anderton, a fabric colorist brought from England for the Cocheco Mfg. Co
4 Church St., The McGrail House
This house circa 1890 was occupied by Washington W. Hardy and then by Thomas McGrail who ran a drug store in Central Square (the lower square). The 1834 map of Dover shows a Belknap school on this site and it is recorded that the founders of the Episcopal Church met in the school prior to the building of their church in 1840.
12-14 Church St., The Worthen House
Mr. Henry A. Worthern ran a carriage shop on the lower Locust St. in back of city hall. This house is circa 1883.
Proceed up Church St. to Locust St. which was extended north from Silver St.in 1827.
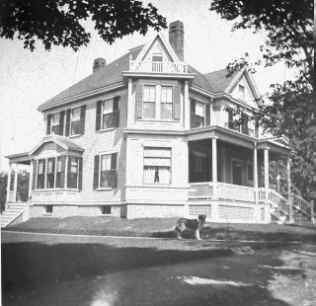
114 Locust St., The Moses Paul House (presently McCooey Funeral Home)
This house was built for Mr. Paul who became agent of the Cocheco mfg. Co. in 1834. He was the ardent Free Mason whose life was one of the continuous progress and accomplishment. His Masonic activities mark him as one of its outstanding leaders. Moses Paul Lodge, organized in 1889 was named after him. This house was sold to Bennis Foss, Jr. around 1870. Mr. Foss bought a flax mill at Dover Landing which became a lumber mill. His son, Alonzo Foss (mayor in 1893-95), added the trimmings and the bay windows which are believed to be the first ones in Dover. Many houses were similarly modified during the Victorian era.
118 Locust St., The Seavey House (presently “my school”)
J. H. Seavey bought hardware business from George Rollins estate in 1879. This became the Seavey Hardware Store. He built this house which passed to his son, Norman Seavey, who continued the business until selling it in 1944. Note the eight sided tower and other filigree; examples of the Victorian style. At this writing, Mr. and Mrs. Seavey are living in Florida. He was 103 last April.
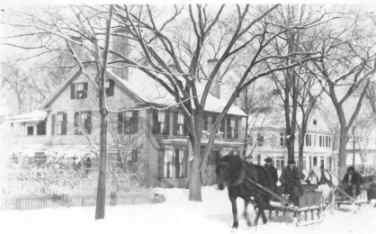
119 Locust St. The Frost House
This house was built in 1831 and said to have been the first house contracted for by builder Nathaniel Twombley. It has the brick ends and four chimneys which are a modification of the Federal style peculiar to this period. It was a sanitarium in its early days. Judge George Frost of the Dover Municipal Court purchased the house from Samuel Wheeler in 1883. In the days of the gundalows, the Frost family had been very active with that form of important river transportation. Judge Frost had three daughters who were actively involved in the Red Cross during both World Wars. They were engaged in other social work as well.
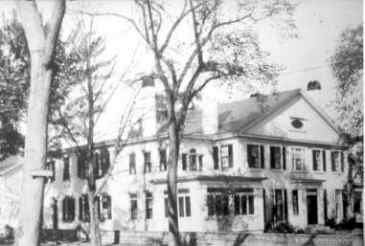
113 Locust St., The Lincoln House
This house was built about 1831 by the Cocheco Mfg.Co. as a residence of superintendents. Although altered and enlarged, it retains its Greek revival look, which set the style for other Dover houses. It incorporates the elliptical pediment window, flush boards (to simulate stone), and floor to ceiling side windows. It has a general temple appearance and gable front. The front doorway suggests Greorgian style. Abraham Lincoln spent the night here during his presidential campaign tour in March 1860. He slept in the northeast bedroom and made his own bed before coming down to breakfast. Hence the name… Lincoln House.
Looking down Locust St., you will see the Greek Orthodox Church on the left. Originally, this was the site of the first Unitarian Church built in 1828, which became the Greek Orthodox Church in 1935 and then burned in 1956. Both the Church and Lincoln House were instrumental in the elevation of this part of Locust St. from a swampy area to high- brow residential area.
Proceed up Nelson St. the first building on the right is the Knights of Columbus Hall which used to be the carriage house of the Lincoln house.
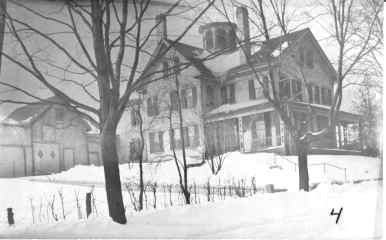
10-12 Nelson St.
John Ham lived in No.10. He had a hat store located on the Central Ave. bridge was known as “Ham the Hatter”. He also kept chickens and each spring skunks came for the eggs which annoyed the neighbors. Note the cupola on this house.
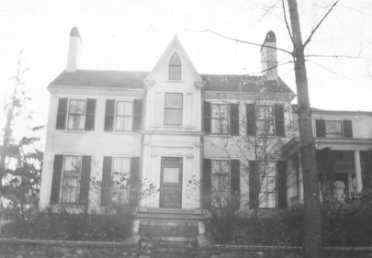
16 Nelson St, The Governor Martin House
This house was built in 1827 on the site of the Tristram Coffin Garrison. The builder was Stephen Toppan who occupied it until 1831. Rev. Samuel Lothrop, first pastor of the Unitarian church, lived here until Dr. Noah Martin bought it in 1835; the Martin family occupied it until 1912. Dr. Martin was elected governor of New Hampshire in 1852 on the democratic ticket. He was the first of two Dover governors. He was also one of the founders of the Dover Medical Society. The ends of the house are brick. It has recessed windows with folding panel shutters in both parlors and with triple folding doors between the rooms. It has only spiral stairway remaining in Dover, going two flights to the turret. It has long French windows on the street floor and wheel windows in the attic. The doors in the rooms have the Christian Cross Pattern.
66 Atkinson St., The Melcher House
This House, circa 1798, was the first house on Atkinson Street.
70-72 Atkinson St., Two Family House
This house circa 1830, is an example of the middle income answer the wealthy Greek Revival temple influence. It was moved from Silver St. by the Hon. Andrew Pierce when Locust St. was extended north from Silver St. Originally built for two families, it has a classic expanded double doorway. The full dormers, both front and back, were added sometime later in the mid late 19th century.
Continue to Silver St. on the left, on the northeast corner is:
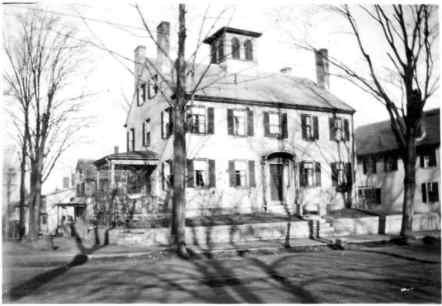
65 Silver St., The John Mann House (Dr. Low)
This brick house was built in 1812 for John Mann who published “the Dover Sun”. It was the first of the country federal style houses in Dover. The builder was James Whitehouse, and the design was copied in many Dover houses. Dr N. Low, father of Sarah Low, a Civil War nurse, lived here for 15 years. A later resident, Miss Caroline Garland, served the Dover Public Library with distinction for 50 years.
The front room was wainscoted under recessed windows, and the doors have the Christian Cross pattern. It had six fire places and a dutch oven in the kitchen. The “Widows Walk” cupola is a later addition.
64 Silver St., The Henderson House
This house was built around 1980 by H.P. Henderson, a descendent of one of Dover’s early settlers, and whose family operated the Dover Point (Hilton) Ferry for over 100 years. The Henderson’s had extensive holding on Dover Neck including brick yards and real estate. The siding is newly added.
Going to the corner of Silver and Belknap Streets, on the right is:
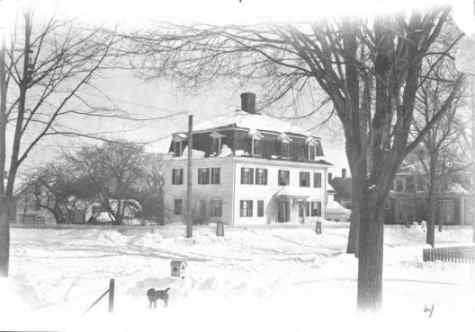
79 Silver St., Doctor Ezra Green House
This is the earliest house in the area, built circa 1780 by Dr. Ezra Green, who bought the lot from Parson Jeremy Belknap who lived “next door’ until 1787. Dr. Green came to Dover in 1767 to practice medicine and lived at 37 Silver Street. In 1775 he joined the New Hampshire Regiment in Charlestown, Massachusetts and later was John Paul Jones’ surgeon on the “Ranger”. Returning to Dover he married Susannah Hayes in 1779, switched from doctoring to tavern keeper and retailer, built this house and was proprietor of the largest and most profitable store in Dover. From 1796 to 1802 he was Dover’s first postmaster, being appointed by George Washington. He lived here until 1847, raised 13 children and died at age 101.
The house was restored considerably by Mr. F.W. Neal, a later resident, to approach its original colonial appearance.
When Dr. Green was 100, he was taken out of the house in a big chair to see the crowd gather for a public hanging at the jail which was on the other side of Silver St., just west of the railroad track. This was the last execution in Dover since a law was passed soon after stating future executions in Concord. This railroad track that parallels Belknap St., was part of the Dover and Portsmouth Railroad which was opened in 1874.
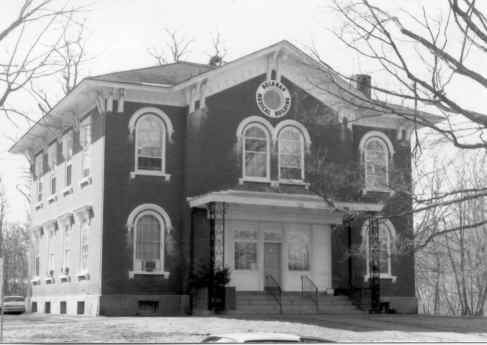
65 Belknap St., The Belknap Medical Building
This building was built in 1856 as the Belknap School and was used as a grade school until Woodman Park School was opened in 1953. It was then renovated for medical offices. Prior to the school, the home of Jeremy Belknap was on this site. He was the pastor of First Parish Church from 1767-1786. At that time this lot and the lot of Dr. Green’s joined. Belknap St. was established later and named for Dr. Belknap. Here Dr. Belknap wrote the first volume of his valuable, comprehensive three volume History Of New Hampshire. The rest was written when he returned to Boston in 1787. He was well- known around the state and held in high regard both for his preaching and his historical work
Proceed across Silver Street and head south on Belknap Street.
80 Silver St., The First Parish Parsonage
This is a new personage built in 1964 on the site of the previous personage. The 1870 Dover map shows the old personage but at the time it is understood it belonged to the pastor, Rev. G. B. Spaulding rather than the church.
81 Belknap St., The Roberts House
William P. Roberts was one of the “Roberts Brothers” shoe store proprietors who were located in the Bracewell block on Central Ave. Bridge which was washed away in the big flood of 1896. He was one of the first to recover insurance…$3,000!
Turn left onto Summer St. All the houses in this section of Belknap St. and along Summer St. from Belknap to Locust Sts. were built after 1870 when Summer St. was extended past Locust St. Prior to that time this area was known as Ricker Field. It is of note that in 1858 the State Fair was held for the first time in Dover near Willand Pond for four days in October and attracted twenty to thirty thousand people. The next October, 1859 it was held here at Ricker Field with large attendance and receipts of $6,000...”a larger sum than ever before taken”.
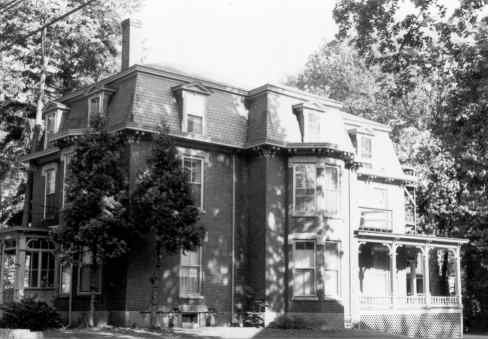
55 Summer St., The Colonel Daniel Hall House
This handsome brick house was built around the time of Colonel Hall’s marriage in 1877. A Dartmouth graduate, he became a Dover lawyer in 1860, was Stafford County School Commissioner, secretary to one U.S. Senate committee and clerk on another. Then he went on active duty as captain on the staffs of Union General’s Whipple and Howard and participated in several Civil War battles. He was aide to President Lincoln shortly before the President’s death. He returned to Dover and was County Court clerk, a judge in Dover, and from 1877 to 1886 worked with the Boston Custom office as Naval Officer of the port. He was very prominent in the N.H. Republican Party, was active in Dover affairs, a skillful orator, and used his great influence to advance the interests and prosperity of Dover.
50-52 Summer St., The Marilla Ricker House
This house, circa 1890, was built as a two family house. Probably its greatest point of interest is that Mrs. Marilla Ricker lived in No. 52. Mrs. Ricker was a force to be reckoned with…. a woman ahead of her time. She was an able lawyer, aggressive suffragette, and vocal atheist. She was the first woman to be admitted to the bar in both the District of Columbia (1882) and New Hampshire (1890) and was granted permission to practice before the U.S. Supreme Court (1891). She unsuccessfully tried to be Minister to Columbia, the first woman to run for congress (1898), and for governor ship of New Hampshire (1910). For some of 30 years she tried unsuccessfully tired to vote in Dover. She attacked prison conditions and religion. Between 1911 and 1917, while living here, she wrote three books attacking established religions and challenging the tenets of the Bible. She died in 1920, soon after the 19th amendment gave women the right to vote.
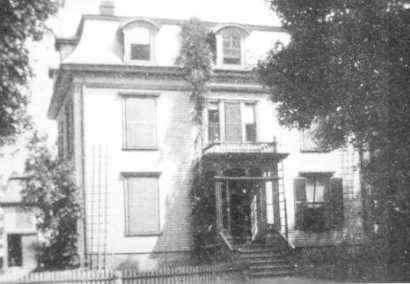
45-47 Summer St., The Hayes Hospital
When Mrs. C.L. Hayes died in 1897 she willed her home here on Summer St. and about $40,000 to start a hospital. This was the first hospital in Dover and it continued operation until the 1930’s. Two doctors who assisted the hospital lived nearby; Dr. Morgan across the street and No. 44 and Dr. Tolman who lived two doors down at No. 37. As you stand at the intersection of Summer and Elm Streets and look at the four houses on each corner; you have a very good display of four different styles of architecture built during the Victorian period. All are large and of wooden construction with porches and ornamentation.
37 Summer St.
Where Dr. Tolman lived (and also a dentist, Dr. Hayes), is a beautiful example of a three story house with a slate mansard roof and center tower with wooden siding to simulate stone and molded corner quoins. A covered porch encompasses the left corner.
38 Summer St
Note the tower on the top of the bay window.
35 Summer St
Across Elm St., appears more symmetrical. This house was built for Mr. Charles C. Dorr, Dover’s building inspector around 1880. When Mr. Dorr died he left the house to his grandson, Mr. Charles Cilley who still owns it.
36 Summer St.
Known as the Clark house, has a large porch and filigree which was added after the house was built. Mr. Clark, a lumberman, was responsible for the excellent paneling inside the house.
Continuing on Summer St. to Locust St. The houses here may be older ones since the 1827 Dover map shows
Locust St. (then known as High St.) running from Silver to Spring Streets with several houses on it. One fine example is:
148 Locust St., The Tufts House
This smaller house, circa 1810, is in almost its original state complete with picket fence, old fashioned garden, and old stables. Charles A. Tufts, who owned a drug store, lived here many years beginning in the 1850’s. Miss Anne Tufts who lives here now has kept it just as it was in her youth.
Walk up Locust St. to Spring St. and along Spring St. to Central Ave. noting the houses along the way.
157 Locust St.
It is claimed the front of this house was built in 1750 and the rear sections added later.
11-13 Spring St., The Israel Estes House
This house was built 1811 for Mr. Estes, a blacksmith, and stayed in his family until 1874. It was used as a Children’s Home at one time.
3-5 Spring St.
is an old dwelling said to have been the second Quaker Meeting House built on the corner of Silver and Locust Streets in 1712 and moved here in 1728.
Continue one block on Central Ave. to the Museum at Woodman Institute. Houses along Central Ave
and the lower ends of Silver and Summer Streets were covered in the Walking Tour of June, 1979.
This historical essay is provided free to all readers as an educational service. It may not be reproduced on any website, list, bulletin board, or in print without the permission of the Dover Public Library. Links to the Dover Public Library homepage or a specific article's URL are permissible.
