Disclaimer
The Dover Public Library website offers public access to a wide range of information, including historical materials that are products of their particular times, and may contain values, language or stereotypes that would now be deemed insensitive, inappropriate or factually inaccurate. However, these records reflect the shared attitudes and values of the community from which they were collected and thus constitute an important social record.
The materials contained in the collection do not represent the opinions of the City of Dover, or the Dover Public Library.
1981 Heritage Walking Tour
Heritage Walking Tour Booklet June 1981 by the Dover Heritage Group, Dover, NH, c. 1981.
In 1978, a group called Dover Tomorrow formed to promote the growth and prosperity of Dover. A subcommittee was tasked with promoting “appreciation of Dover’s heritage”. The Lively City Committee created the first Heritage Walk the next year. It was so popular that new tours were created every year, and held through 2007. By 1982, Dover’s historical society, the Northam Colonists, had taken over the research and creation of the Heritage Walking Tour Booklets. The information on the page below is a transcription of the original Heritage Walking Tour Booklet. The Library has a complete set of the Heritage Walking Tours if you would like to see the original booklets.
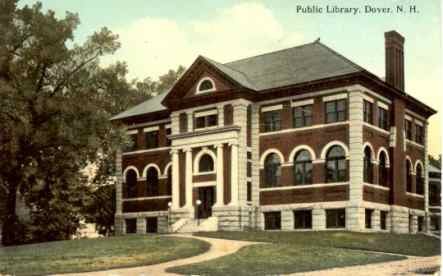
Our walking tour this year starts at the Dover Public Library at 73 Locust Street. The present building opened in July, 1905; but its history really began prior to 1776 with a social library (much like a literary club), followed by a circulating library with membership fees, a library association with annual subscriptions, and, finally, in August 1883, an incorporated public library. The Public Library was housed at various locations including the Cocheco Manufacturing Company (1884), the Odd Fellows building on Washington Street (1889), and the basement of City Hall (1899). The present building was constructed for $29,675; money donated by Andrew Carnegie, and land given by the Franklin Academy on the estate of William Hale Jr. the Dover Public Library will soon be celebrating its 100th anniversary.
City Hall Block- Circa 1845
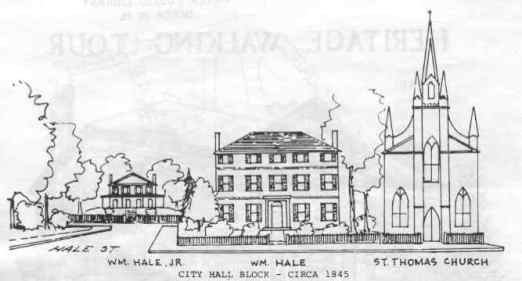
From the front of the Library proceed across Hale Street to the corner of Central Avenue so you can compare the sketches on these pages to the existing buildings. Over the years many transformations have taken place in this area. In the late 1700’s two men came to town who would become prominent in its affairs, particularly in connection with Dover’s first bank. One was William King Atkinson and the other was William Hale. They brought properties side by side between what is now Washington Street and Hale Street and running form Central Avenue to Atkinson Street in the other direction. They both built houses on Central Avenue. The Atkinson House is gone, while the Hale House remains, although in a different location. The Hale House (also known as the Lafayette House) was built in 1806 on the site of the present City Hall. In 1827 Hale Street was established and Locust Street was extended from Silver Street to meet it. A few years later William Hale Jr. built his house on the site where the library now stands.
In 1832 the Episcopal Church was organized in Dover and in 1840 the church purchased land adjacent to William Hale and erected a wooden church, the first St. Thomas Church. St. Thomas Street and Atkinson Street were established, thus opening the area for the building of a number houses (as shown on the 1851 and 1870 maps). The Atkinson House passed to his daughter, Mrs. Asa Freeman, and eventually was removed for Seavey’s Hardware Store.
In 1889 the City Hall on the corner of Central Avenue and Washington Street burned. At that time the block where the Hale House and the Episcopal Church stood was jointly owned by Sarah Low, famous Civil War nurse and granddaughter of William Hale, and the church. The two owners sold this land to the city for the site of a new city hall. The church was removed, the Hale House moved across the street to its present site at 5 Hale Street and the existing stone church was built was built adjacent to it. A new combined City Hall and Opera House was built on the vacated block in 1891.
City Hall Block- Circa 1905
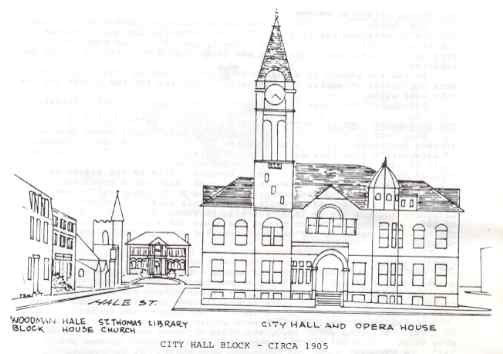
The “Opera House”, built at a cost of $250,000, seated 1800 people. It featured a rising and falling floor, three-tiered balconies with velvet curtains and brass rails, highlighted by a chandelier containing 95 electric bulbs. Motion pictures were shown here as early as 1896 and well-known entertainers including Alfred Lunt and John Philip Sousa’s band performed on its stage. The Opera House also staged local talent such as high school plays, masquerade balls and boxing matches. This building burned in 1933.
The present City Hall, dedicated in December, 1935, was designed to be fireproof. No wood was used in its construction except for interior finishing. Built for $300,000, this Georgian Colonial structure contains 1 million bricks, 190 tons of steel and 16 fireproof vaults. The auditorium on the second floor holds 900 people. The mural outside the auditorium was painted in 1937-38 by WPA artist Gladys Brennigan. It depicts “Early Days in Dover” and measures 9 1/2 feet by 30 feet. The bell in the 80 foot tower weighs 3500 pounds and is the original bell from the Opera House. It was severely damaged in the 1933 fire, but was recast and re-installed in the municipal building.
Now double back on Hale Street to St. Thomas Church.
St. Thomas Episcopal Church
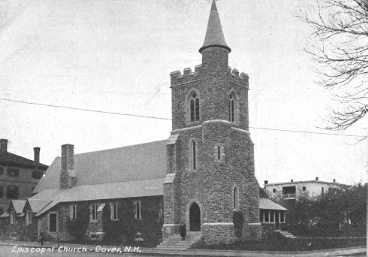
The church was designed by the famous Boston architect Henry Vaughn and the cornerstone was laid in 1891. Stones collected in the Durham fields were used in the tower and a quarry near Rochester supplied in the granite. The bell and organ from the first church were reused in the new building.
Behind the church is a Parish Hall constructed in 1950. This has been the center of social and community activities for the church and the city ever since.
The church parsonage is next door to the church on Locust Street.
The Hale House (Lafayette House)
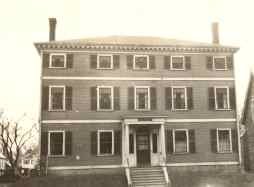
Next door on Hale Street is the Williams Hale House, moved here as already mentioned. It is also known as the “Lafayette House” in memory of Lafayette’s stay here during his 1825 visit to Dover. The house was built in 1806 by George and Edward Pendexter and exteriorally was a copy of the Edward Cutts House in Portsmouth. This is the oldest of the large Federal style houses in Dover. Mr. Hale was a prominent Dover business man and Representative to the U.S. Congress for several years prior to 1816. As a result, he not only entertained General Lafayette and his son in 1825, but also President Monroe in his visit of 1817. St. Thomas Church bought the house for a Parish House in 1901. The house was named to the National Register of Historic Places in December 1980.
Central Avenue
Our tour now moves Central Avenue toward Tuttle Square. On the corner of Hale Street and Central Avenue is the brick Woodman Block. This was erected in 1898 by Theodore W. Woodman, who was well-known in the city as councilman and state representative late in the 1800’s. He also provided good tenements for the mill workers at low rental.
The mills and their workers were an important factor in the growth of Dover. Starting about 1820, the mills expanded and prospered for many years. This meant more workers and more housing. In the year 1843, for example, about 100 tenements were built. It is interesting to note that while the leading citizens like Atkinson and Hale lived on one side of Central Avenue, the other side seemed to be the homes or boarding houses of the mill workers. Many of those buildings have now succumbed to commercial buildings.
240 Central Avenue
This house with the brick ends and four chimneys is a modification of the federal style of architecture popular about 1820. The Dover 1827 map and 1830 directory show a large Kittredge family living in this area. Two of the brothers, George and Jacob, were doctors. Jacob may have lived in this house with his widowed mother. Her husband was an earlier Dover doctor also. The 1851 map shows that that Abel C. Smith lived here. He was a merchant who had a crockery and glassware shop in the Cocheco Block. He was probably followed by William Estes who dealt in horses and carriages. In 1889 Dr.Allen Richmond started his practice in Dover here, later moving to Washington Street. This area seemed to be a center for Dover’s medical community over the years for we find other doctor’s recorded besides those already mentioned.
Getty Gasoline Station (East Side of Central Avenue)
A wooden building standing on this site was purchased and remodeled in 1803 and, in February 1804, the doors opened to the “New Hampshire Strafford bank”. This was the first bank in Dover. The two men most involved in this venture were those already mentioned who lived down the street: William Atkinson and William Hale. They were the banks first and second presidents. About the year 1825 the bank building was sold to Amos White and it was moved across Central Avenue to 9 Angle Street where it can still be seen to today. Angle Street originally did form an angle, running from Central Avenue to what is now Middle Street and then turning sharply left to connect with Church Street. Mr. White built a three-story brick building on the bank site and he occupied the south part while the bank continued doing business in the north part. In 1847 the bank moved to a new building on Washington Street and the north part was sold to Wells Waldron. The brick building was torn down for the gasoline station during this century.
Tuttle Square
As you move into the area in front of the First Parish Church (on your right) and two gasoline stations (on your left), you are in Tuttle Square or “The Corner” as it was earlier known. This was the center of Dover’s civil activities in the late 1700’s and early 1800’s.
8 Hanson Street The Pendexter Varney House
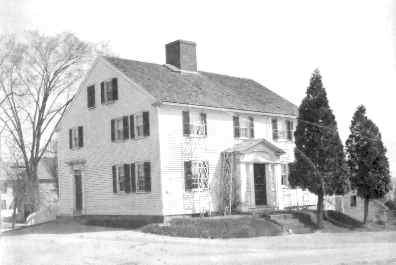
Just off the east side of Tuttle Square is one of Dover’s oldest houses. Daniel Titcombe brought land here in 1716. His grandson John married Sarah Ham and her father, Captain Samuel Ham, built the house in 1739. Another daughter, Abigail Ham, married George Pendexter and the house came to a grandchild, Mrs. John Varney. Eventually it came to Miss Margaret Varney who lived here until the 1950’s, being the sixth generation in line to occupy it. She left it to the First Parish Church. The church sold it in 1960 and it was converted for commercial purposes.
Tuttle Square- Circa 1840
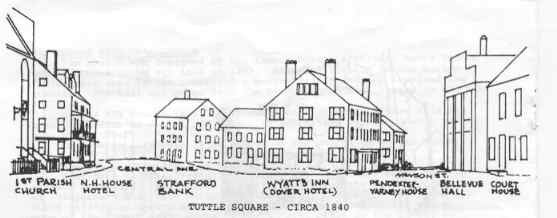
Above is a sketch of Tuttle Square as it may have appeared about the year 1840. The view is looking north from in front of First Parish Church. Here is a progression of happenings in the square during these earlier years.
1758 The First Parish Members built their fourth church here on the site of the present one, which is the fifth one, built in 1829.
1760- 1770 John Titcombe built a house which came into the possession of John Hanson who began using it as an inn in 1773. This was later known as Gages Inn, Wyatt’s Inn, and the Dover Hotel. In 1854 it became tenements and was later removed for a gasoline station which was in the existing small brick building.
1771 Stafford County became incorporated. Dover became the county seat .
1775 Rev. Jeremy Belknap of the First Parish Church addressed a troop of militia drawn up in the Square.
1789- 1791 The Court House was built on the site of the existing Mobil gasoline station. In 1792 Dover was the capitol of New Hampshire for one year and the legislature met here in June. The building was sold for tenements in 1845 and later removed.
1785- 1790 Amos Cogswell opened a store and lived on the corner of Church Street.
1808 A vote was taken for a gun and engine house near the Court House.
1817 President Monroe visited Wyatt’s Inn.
1825 General Lafayette visited Wyatt’s Inn for a reception.
1828 Amos Cogswell’s house was moved north to the corner of Angle Street, and Samuel Wyatt built the New Hampshire Hotel on the site. This later became a Catholic Convent and finally gave way to the existing Dover Catholic School in 1912.
1833 Former President John Quincy Adams passed through here.
1834– 1837 Bellevue Hall was built. It is said this was an Opera House.
Woodman Institute
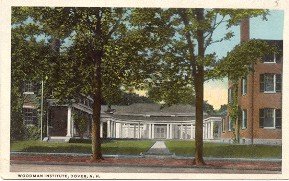
Proceed up Central Avenue to Woodman Institute which consists of three buildings filled with artifacts of all kinds. The entrance is in the Woodman House (built in 1818). Next door is the John P. Hale House (built in 1813) and behind, under a protective canopy, is the Damm Garrison House (built in 1682). The Institute is on the National Register of Historic Places.
From the Institute proceed along Summer Street one block to Locust Street. Turn right on Locust Street and go two blocks to Nelson Street.
113 Locust Street, The Lincoln House
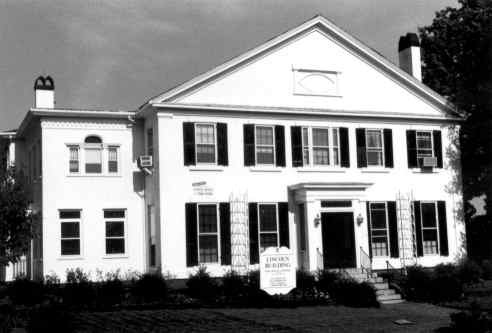
This house was about 1831 by the Cocheco Mfg. Co. as the residence for their superintendents or their agents, the senior position in the company. At the time, its Greek Revival type of architecture set the style for other Dover houses. It is known as the Lincoln House became Abraham Lincoln spent the night here during his presidential campaign tour of 1860. Next door is:
105 Locust Street, The Bracewell House
John Bracewell was a brilliant young Englishman who came to Dover at the age of 23 to be the superintendent of the print works at the Cocheco Mfg. Co. This was in 1861 and he continued in this position for twenty years. He lifted the Cocheco goods to the head of their class and kept them there. In 1879 he built a block of nine stores which spanned the Cocheco River on the Central Avenue Bridge and which were partly washed away by the flood of 1896. The details of this house with its mansard roof indicate it was built during this time period. It is shown on the 1870 map.
Greek Orthodox Church
In the 1820’s a doctrinal split developed in the First Parish Church. Their minister, Rev. Clary, was a fundamentalist. A number of his parishioners were attracted to the liberal doctrines of the Unitarian Church. Joined by newcomers, they established the Unitarian Society and built a church on this site in 1828. In 1935 it became the Greek Orthodox Church. In 1956 the building burned and the present church was built after the fire.
89 Locust Street, The Benjamin Barnes House
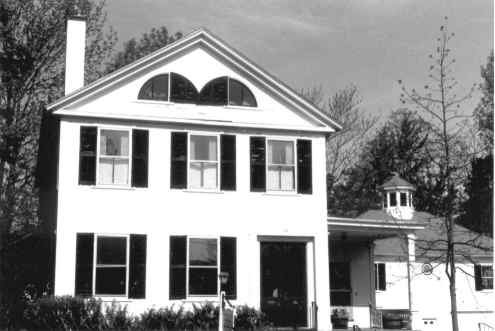
Next door to the church is a house built by Benjamin Barnes about 1834. He was chief clerk of the Cocheco Mfg. Co. and mimicked the Greek Revival style architecture of his superior who lived up the street in the Corporation House. It is said that the house contains plate glass in its windows.
Across the street are three houses that were probably built between 1830 and 1845. They reflect the Greek Revival style architecture also. They are also as follows:
102 Locust Street
This was the residence of C.W. Woodman, an attorney. It is said that it was part of the Underground Railroad during the Civil War era.
90-92 Locust Street
Richard Ross, a machinist for the Cocheco Mfg. Co. lived here in 1851.
86 Locust Street
This house is now the parsonage for the Episcopal Church. It originally was a double house. In 1851 Seth Moulton lived in the south side. He had a store of West Indies goods in the Cocheco Block. Trade with the West Indies had started in the 1700’s when limber from this area was shipped there.
Zimri Wallingford lived in the north side in 1851. He started work with Cocheco Mfg. Co. as a master machine builder in 1844, became superintendent in 1849, and was appointed agent (the senior position) in 1860 and moved into the Corporation House up the street.
This brings you back to the start of your tour.
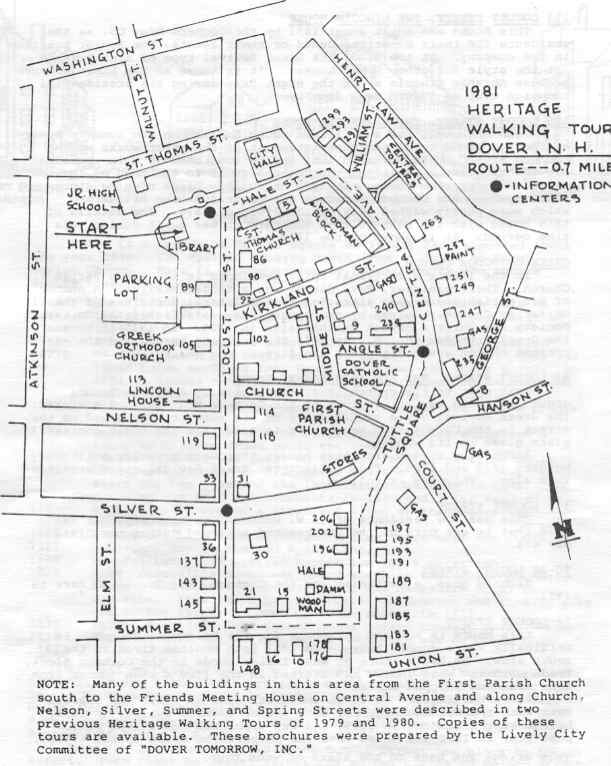
This historical essay is provided free to all readers as an educational service. It may not be reproduced on any website, list, bulletin board, or in print without the permission of the Dover Public Library. Links to the Dover Public Library homepage or a specific article's URL are permissible.
