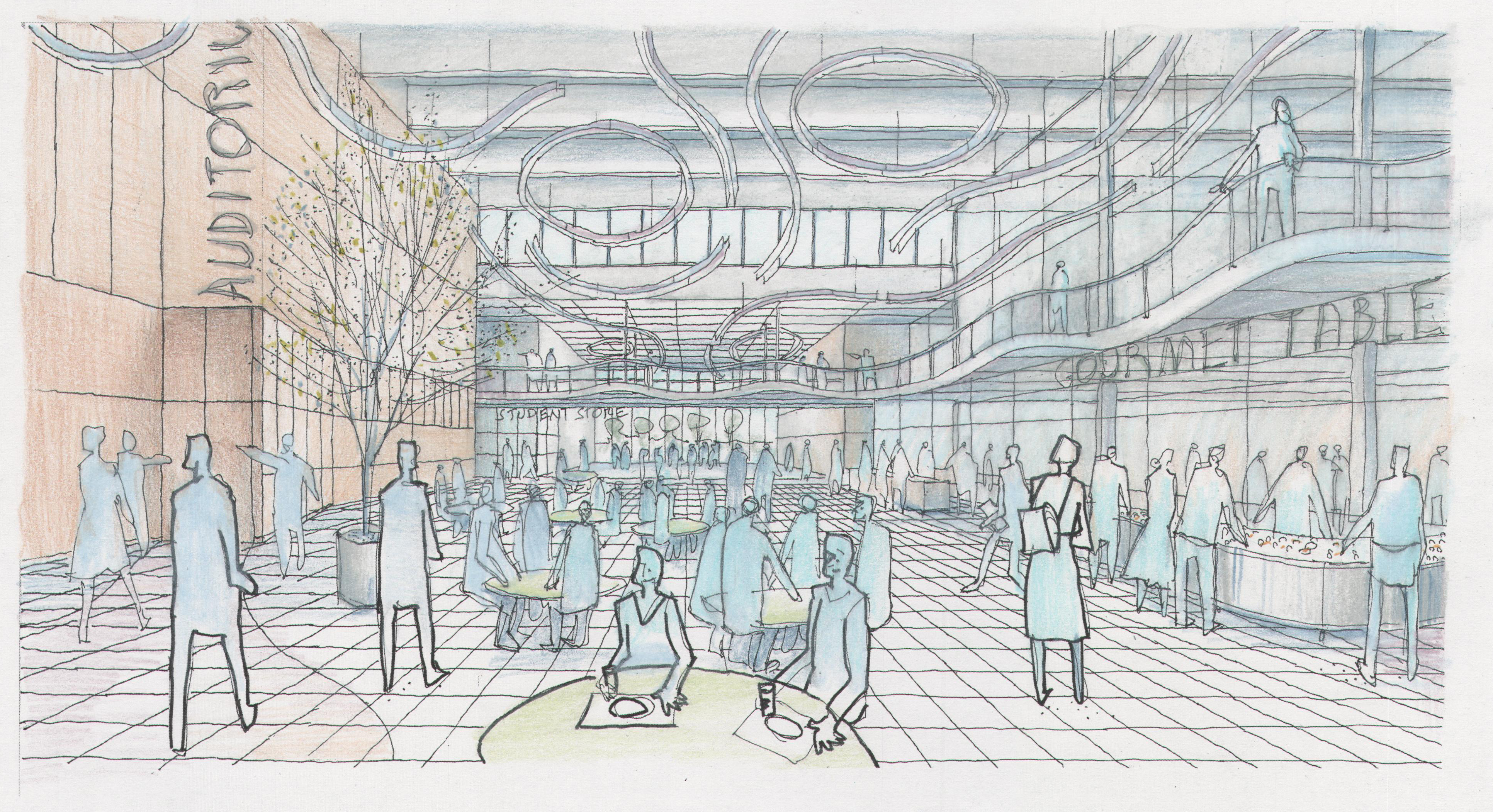- About Dover
- Business in Dover
- City Government
- City Services
- Budget Revealed »
- Building Inspection Services Permits and Forms »
- Current Bids »
- DNTV On Demand»
- Election Information »
- Employment »
- Motor Vehicle Registration »
- Online Permits»
- Planning»
- Pay My Bill»
- Public Library »
- Public Welfare »
- Public Safety »
- Recreation »
- Recycling Center»
- Tax Assessment »
- Vital Records»
- Water and Sewer Billing»
- Contact Us
Building Options

On April 7, 2015, HMFH Architects, Inc. presented six building options to the Joint Building Committee. These options spanned complete rehabilitation of the existing high school and Career Technical Center to construction of a new school.
The architectural firm explored four parcels on the existing high school campus as potential building sites. In addition, architects considered options for renovating the existing high school building. Two parcels adjacent to the existing high school were considered for both new construction, as well as renovation and building additions. Other parcels not adjacent to the existing high school were considered for new construction only.
To determine whether a site was a feasible option, the architects used the following criteria:
- Safety (minimizing street crossings and ease of access for emergency vehicles);
- Impacts on students during construction;
- Impact on traffic;
- Plan for flexibility and adaptability as needs change;
- Minimize impact on parking and ball fields to reduce replacement costs;
- Pedestrian access;
- Servicing for deliveries;
- Solar orientation to optimize natural light.
The architects also considered the educational and facility goals established during community Visioning Sessions. These goals included:
- Create small learning communities;
- Create integrated academic and CTE programs;
- Create prominent and centralized Town Square that will be used by all students and by the public as well and will be viewed as the heart of the school;
- Provide easy public access to the public career tech spaces such as cosmetology, marketing and culinary arts, ideally as part of the central space;
- Provide opportunities for hands-on project based learning and interdisciplinary learning throughout the building;
- Encourage a high level of visual connection throughout the school and visual connection to the out-of-doors;
- Provide a range of spaces for different types of learning experiences to take place;
- Assure flexibility and adaptability for future needs in all planning;
- Take in to account safety and security concerns in all planning.
Based on the above factors, HMFH Architects developed six conceptual options. The conceptual options were based upon an Educational Space Program that was developed through discussions with educators and an analysis of the existing facilities. This program lists the size and number of all spaces required for the high school and career technical programs. The Educational Program was aligned with the Educational Facility Goals to create conceptual floor plans for the school, and then judged against the above criteria.
The sites explored included:
- Site 1 - Across Bellamy Road and west of the existing school (new construction);
- Site 2 – At the intersection of Alumni Drive and Bellamy Road (new construction);
- Site 3– On the parking lot south of the existing school and including parts of Alumni Drive (additions and renovations);
- Site 4 – Immediately west of the existing school on the ball field and tennis courts (both new construction and additions renovations options);
- Site 5 - Base renovation of the existing building.
The six options are:
- Option 1 - New Construction – Alternative Site A
- Option 2 - New Construction – Alternative Site B
- Option 3 - Renovation/Addition – Option A
- Option 4 - Renovation/Addition – Option B
- Option 5 - New Construction – Option C
- Option 6 - Full Rehabilitation – Base Option
At the April 7, 2015 meeting, the JBC voted to pursue three of the six options: Option 4 (Renovation/Addition – Option B), Option 5 (New Construction - Option C), and Option 6 (Full Rehabilitation - Base Option).
All six options can be explored in more detail on the individual option pages linked in the left-hand column of this page.
The minutes of the April 7 meeting, which includes discussion by the JBC on why specific options were selected, can be viewed here.
Documents detailing all options can be accessed below and on the individual option pages.
Want to know more? Subscribe to the City's weekly newsletter, Dover Download. Click Here. Our Web Policy | Site Map | Contact the webmaster