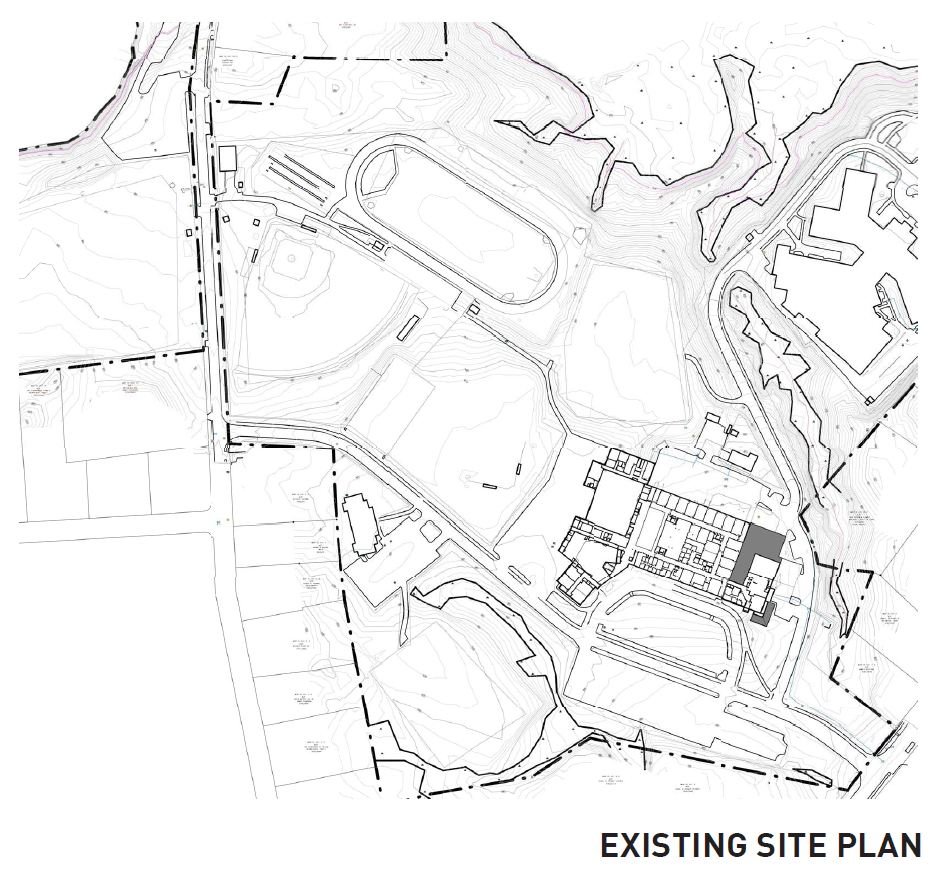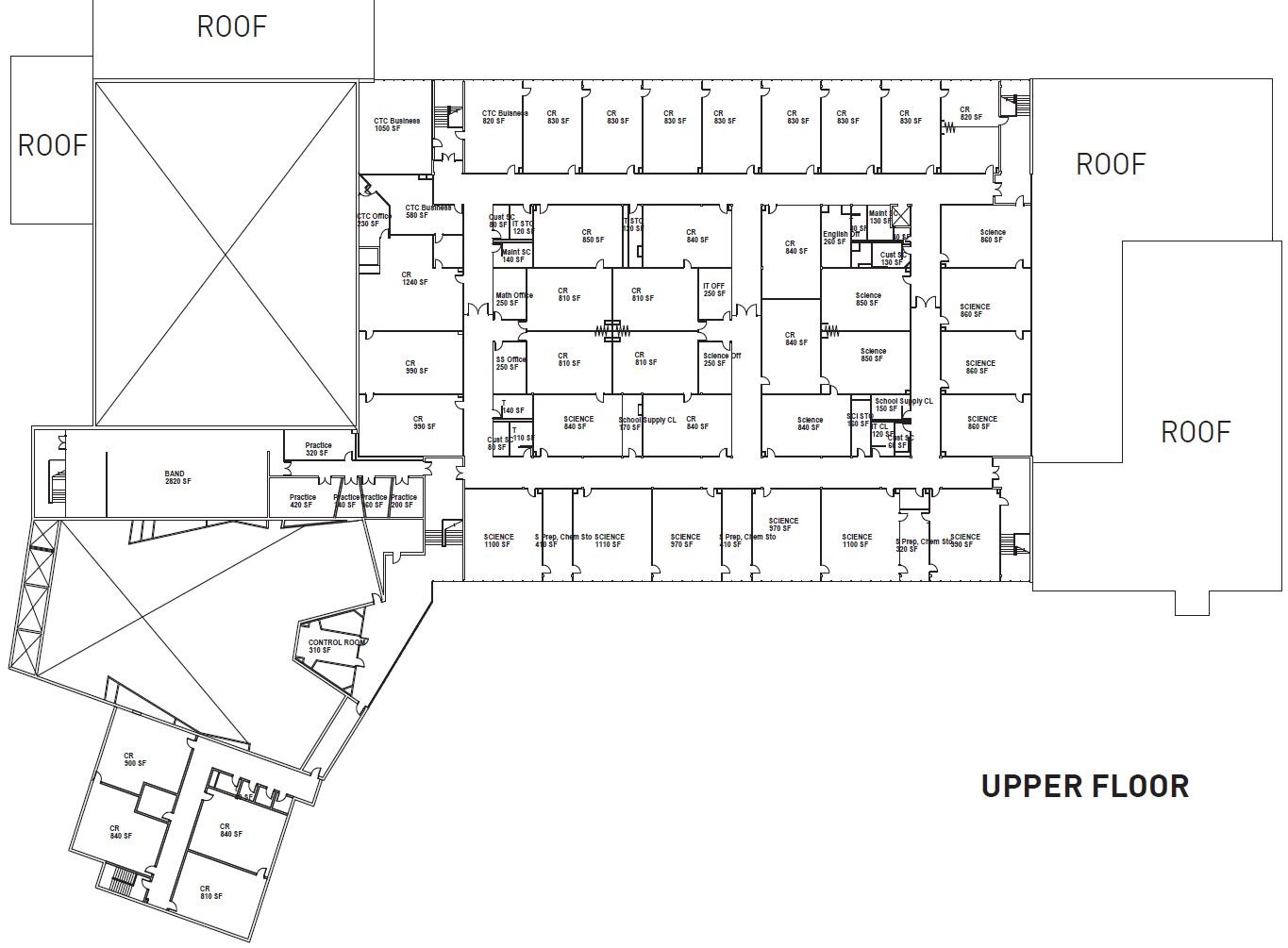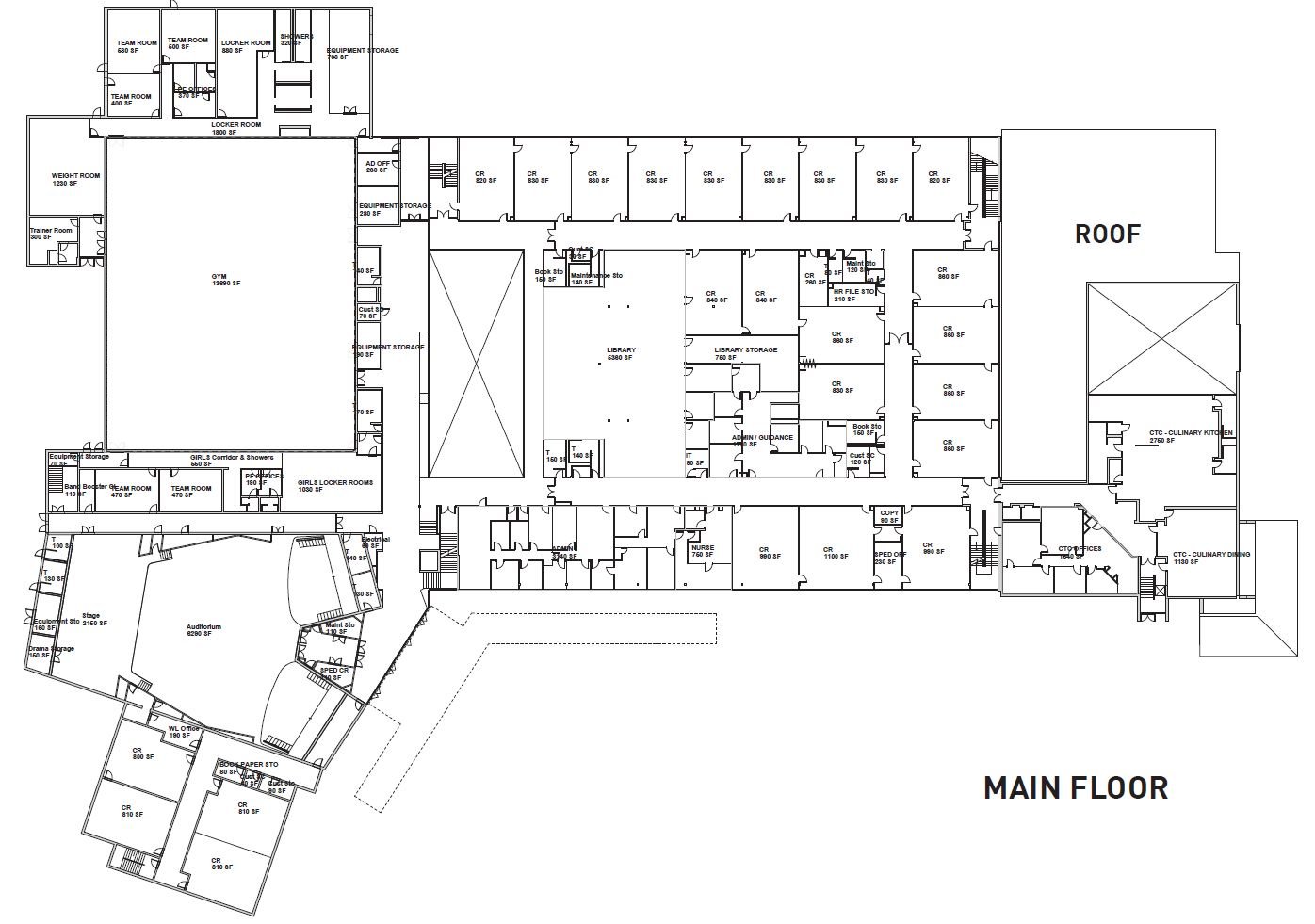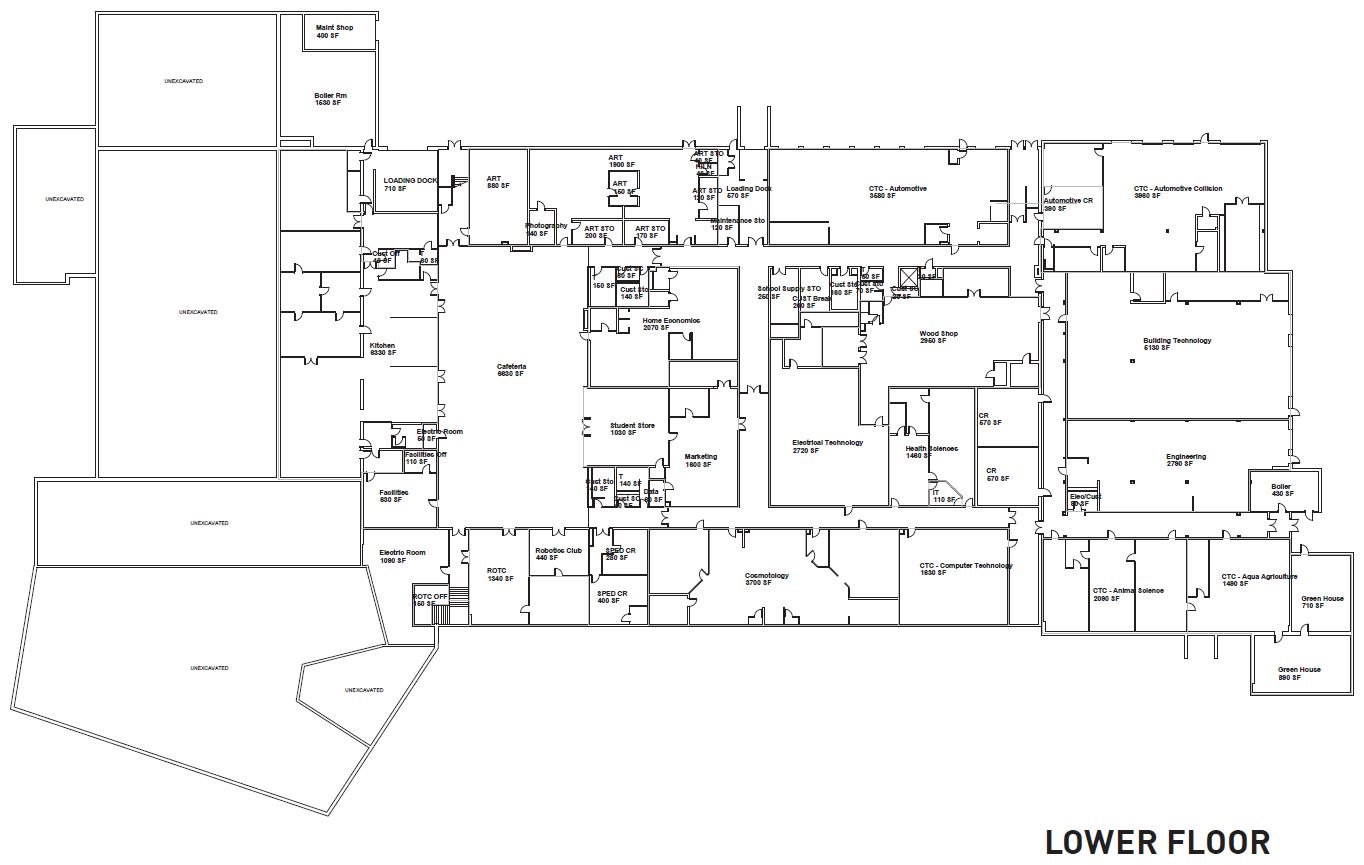- About Dover
- Business in Dover
- City Government
- City Services
- Budget Revealed »
- Building Inspection Services Permits and Forms »
- Current Bids »
- DNTV On Demand »
- Election Information »
- Employment »
- Motor Vehicle Registration »
- Parking Violation Payments »
- Online Permits »
- Planning »
- Pay My Bill »
- Public Library »
- Public Welfare »
- Public Safety »
- Recreation »
- Recycling Center »
- Tax Assessment »
- Vital Records »
- Water/Sewer Billing »
- Contact Us
Option 6
Full Rehabilitation - Base Option
This option involves the complete rehabilitation of the existing facilities.
Swing space during renovation: In order to renovate the high school, approximately one-quarter of the current student body would be relocated during construction. HMFH investigated the possibility of reusing the McIntosh College campus as a temporary swing space for students during construction. The building is wood construction.The building could be set up with a dining area, reading and study area, offices and approximately 12 classrooms. It is reported to be an Educational Use. While there are numerous visual aspects of the building that are of concern, poor condition of baseboards due to flooding, staining of ceiling tiles, and generally run down, the owner has said that the building will be brought back to an “as new” condition before any new lease would be put in place. More seriously, the existing conditions analysis of the buildings resulted in concerns about accessibility, structural integrity of the roofs and general durability of the construction for this age group. In addition, approximately one-third of the building is heated with electricity. A new elevator would be required and toilet rooms would have to be expanded and made accessible.
The JBC expressed concerns about additional operational costs of running the facility, hiring additional teachers and administering a remote campus. Four modular classrooms would be required in addition to the necessary upgrades to the building described above.
For these reasons, it was determined the investment in the building was not favorable for the City. The alternative is to locate approximately 16 modular classrooms on the high school campus.
High school renovation logistics: Before the renovation can commence new construction for four new CTE programs would have to be completed. This would take approximately one year. These programs are Automotive Repair, Collision, Electronics and Animal Sciences. Once those programs can be relocated into their new spaces, approximately 400 students would be relocated into the modular classrooms. At that point, the renovation of the existing building can commence. The renovation will have to occur over three full years and an additional three summers beyond. The relocation of students would be necessary for the three years of renovation.
The first year will require significant structural reinforcing of the central, interior classroom portion of the building including installing new mini pile foundations and new structural bracing. All three floors of that internal portion of the building would be segregated off from the rest of the school to allow this ti happen. Once the structural work is completed new mechanical, electrical and plumbing systems will be put in place. Students would be able to circulate around the inner core classrooms that were being renovated and construction workers would be limited to a single egress stairs but there would still be points of intersection between the students and the workers.
The following year the classrooms in the front of the building facing the parking lot would be completely renovated, including the replacement of the window and window framing system. Again, all three floors would be closed off from the students. The third year all three floors of the rear facing classrooms would be closed off to students. Over the course of the following three summers the Career Tech Center would get renovated, the gymnasium and cafeteria would be renovated and the auditorium and World Language classrooms would be renovated.
This approach has the greatest impact on the students and faculty and provides the least in terms of educational improvements.
The following pros and cons of this options were identified as:
Pros:
- Several CTE programs would be moved into larger new spaces
- The renovated building will meet code and life safety requirements and will be upgraded with new mechanical, plumbing and electrical systems
Cons:
- The general layout will be identical to existing layout
- Most programs will remain where they are after the renovation with no gain in area
- Some rooms would be made smaller due to the necessity of enlarging toilet rooms and the need for additional vertical chases for new mechanical ductwork.
- Concerns about size and numbers of classrooms would still be the same. There still would be large numbers of classrooms without natural light.
- CTE programs would be even more segregated from the academic programs with more CTE classrooms remote from the main building than there are now.
The JBC was not in favor of this approach although they did recommend that a cost estimate be pursued for this approach. They felt with an intensive renovation of this nature the risks for delays and unforeseen costs were extremely high. They were concerned that student safety was compromised throughout the construction process and that the extended construction period would have a significant impact on both learning and on the tuition program. The dispersed facilities that resulted from this approach were not ideal and that, despite the extended period of construction, there was a reduced potential for having a positive impact on students once the building was complete.
Want to know more? Subscribe to the City's weekly newsletter, Dover Download. Click Here. Our Web Policy | Site Map | Contact the webmaster



