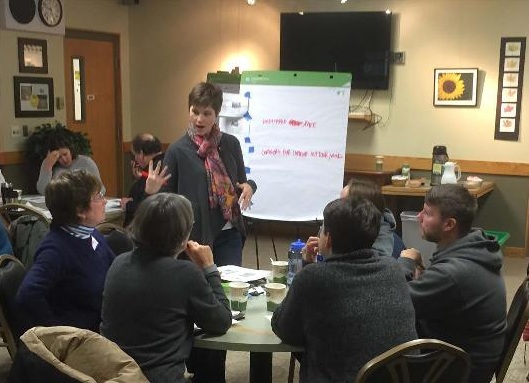- About Dover
- Business in Dover
- City Government
- City Services
- Budget Revealed »
- Building Inspection Services Permits and Forms »
- Current Bids »
- DNTV On Demand»
- Election Information »
- Employment »
- Motor Vehicle Registration »
- Online Permits»
- Planning»
- Pay My Bill»
- Public Library »
- Public Welfare »
- Public Safety »
- Recreation »
- Recycling Center»
- Tax Assessment »
- Vital Records»
- Water and Sewer Billing»
- Contact Us
Visioning Study

The Educational Vision is the work of a Visioning Team; approximately 45 teachers, administrators, students, parents, community members, and School Board members.
HMFH Architects, chosen as architects for the new or renovated Dover High School and Career Technical Center, also participated in the process.
The final vision report is the result of intense, facilitated workshops that were held over six days. The Educational Vision is intended to guide the long-term development of both education and facilities for DHS and CTC.
Much of the work was conducted by Table Teams, small groupings of six participants each. They brainstormed, debated, and attempted to reach consensus on most of the defining issues. Generally the Table Teams were interdisciplinary, with participants at each table representing teachers, administrators, students, and parents.
The work of the Visioning Process is composed of two parts, the Educational Vision and the Facility Concept.
The final Educations Vision report can be viewed below.
Want to know more? Subscribe to the City's weekly newsletter, Dover Download. Click Here. Our Web Policy | Site Map | Contact the webmaster