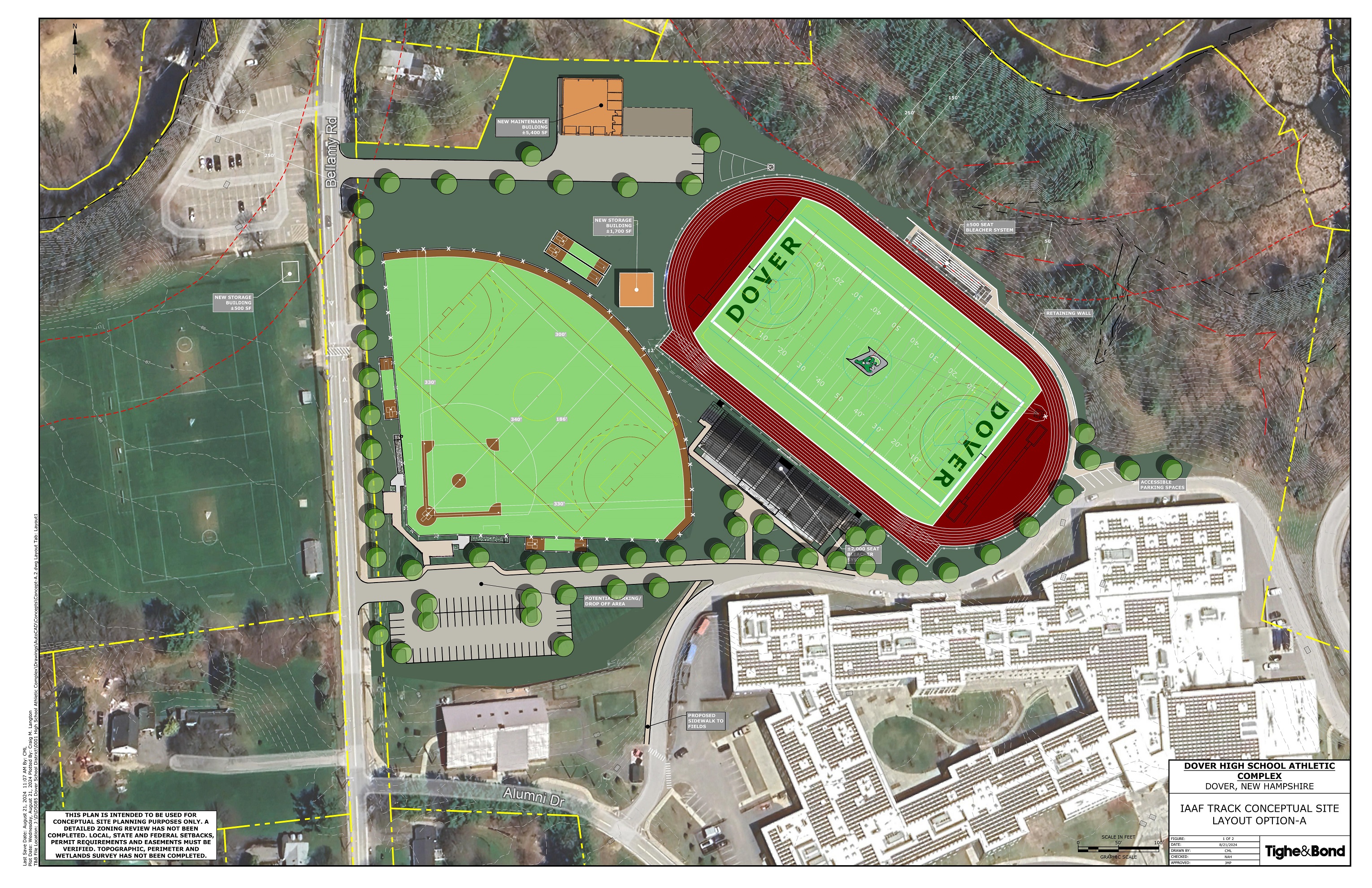- About Dover
- Business in Dover
- City Government
- City Services
- Budget Revealed »
- Building Inspection Services Permits and Forms »
- Current Bids »
- DNTV On Demand»
- Election Information »
- Employment »
- Motor Vehicle Registration »
- Online Permits»
- Planning»
- Pay My Bill»
- Public Library »
- Public Welfare »
- Public Safety »
- Recreation »
- Recycling Center»
- Tax Assessment »
- Vital Records»
- Water and Sewer Billing»
- Contact Us
New Dover athletics facility taking shape
posted on: 9/1/2024
The Dover High School Athletics Complex Joint Building Committee has reached preliminary consensus on the major design elements for the new athletics complex to be built at the high school.
The conceptual plan includes renovating Dunaway Field and the track, and replacing the existing grandstands and lights with modern structures. The plan also includes rebuilding the baseball field, rotating it 180 degrees, and expanding the outfield to add a second multi-purpose field to the facility.
The design elements include an enclosed building under the new grandstand with bathrooms, concessions, team rooms and storage space. A proposed facilities building would replace the collection of rusting sheds and metal conex shipping boxes at the entrance area off Bellamy Road. Design elements also include additional parking, including handicapped spaces, and a drop-off/pick-up area for parents. Design engineers at Tighe and Bond are now tasked with creating a schematic design based on the concept design endorsed by the committee at its Aug. 26 meeting. The JBC will host a public presentation later this fall of that design and solicit public input.
“This project is long overdue,” said City Councilor Fergus Cullen, chair of the Joint Building Committee. “We have a new, modern high school we are proud of and an antiquated athletics facility that is often unplayable. It’s time for Dover to invest in a modern facility that will serve generations of student-athletes and their families.”
The existing Dunaway Field dates to the late 1960s when the old high school was built. Since then, Dover added girls sports and built the middle school next door without any playing fields of its own. Demand for athletics space at the high school quadrupled. Overuse of the existing fields has resulted in playing fields that many consider among the worst at Division I schools in New Hampshire. The track has not been resurfaced since 2002.
The reconstruction of Dunaway Field and the track was included in plans for the new Dover High School a decade ago, but the project was postponed after construction of the school began.
“We haven’t had the field capacity to meet the needs of our sports programs,” said School Board and JBC committee member Craig Flynn, who also coaches baseball in Dover, and played on the existing fields when he was a DHS student in the early 2000s.
One of the committee’s goals was to ensure no net loss of playing fields.
“This design does better than that,” said City Councilor JBC member Linnea Nemeth. “It creatively adds a multi-purpose playing field to support junior-varsity and middle school teams playing soccer, lacrosse, and field hockey.”
The committee’s goal is to have a field ready for play a year from now, in the fall of 2025. The committee plans to issue a request for qualifications to hire a construction manager, whose first task will be securing pre-bid pricing for the plan’s different components to prepare a budget. If the City Council and School Board approve that budget, the project would go out to bid later this year and construction could start early next year.
Created jointly by the School Board and the City Council in January 2024, the JBC is charged with researching, investigating, and improving Dunaway Field, track, bleachers, lighting, outdoor storage improvements, and any related features.
The JBC members are Ernie Clark and Ronan O’Doherty, School Board members Michelle Clancy and Craig Flynn, and City Councilors Linnea Nemeth and Fergus Cullen. Find more information about the committee, including agenda, minutes and other documents at https://www.dover.nh.gov/government/boards-and-commissions/joint-building-committee-athletic-complex/.

Want to know more? Subscribe to the City's weekly newsletter, Dover Download. Click Here. Our Web Policy | Site Map | Contact the webmaster